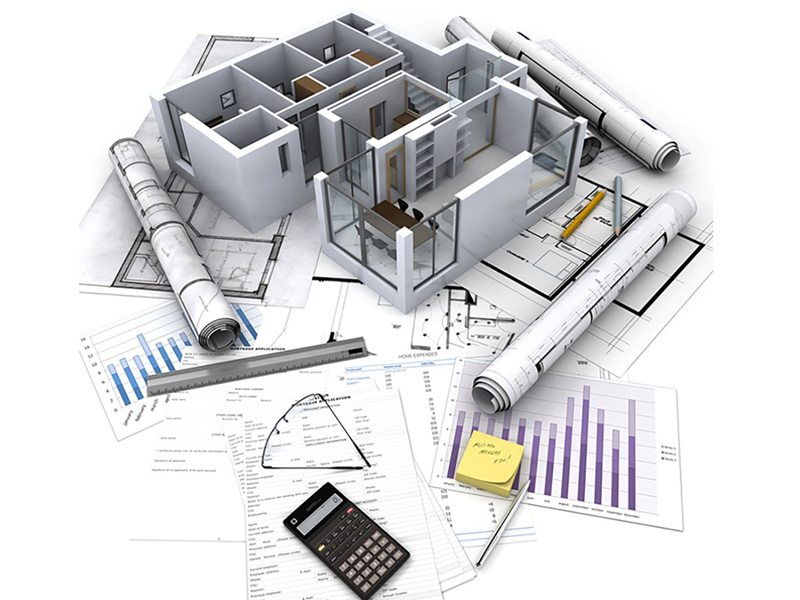
AutoCAD is used to create computer-aided designs or software applications including drafting. AutoCAD develops the application in both the 2D and 3D formats and provides the information to the application. AutoCAD provides tools to design the software used in the industry, architectures and project management. CAD software isused across many different industries and occupations, and can be used to make architectural designs, building plans, floor plans, electrical schematics, mechanical drawings, technical drawings, blueprints and even the special effects in your favorite movies and TV shows.
The ability to create diagrams and illustrations with computer software is a useful skill that can lead to a variety of jobs in fields such as electrical, aeronautical, mechanical, electronic, architectural and civil drafting.
Course duration: 6 Months


